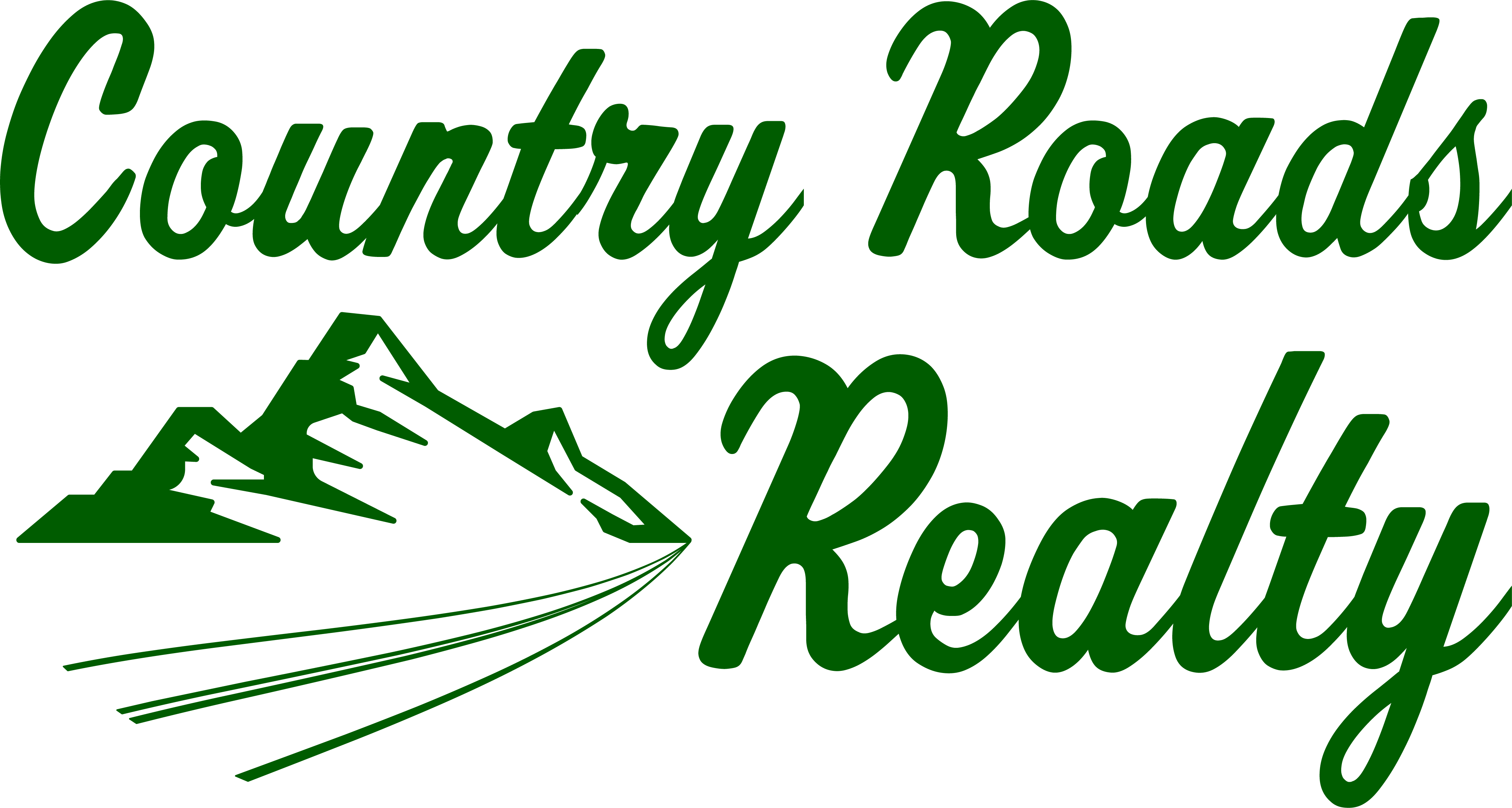
|
Looking for one level living? Lots of light and space in over 2000 sq ft home. Open floor plan ranch with split bedroom floor plan, sitting on a flat 0.764 AC+/-. Granite counters, stainless appliances and large island with dining room area will serve many guests. Hardwood thru the main living area, tiled baths and laundry. Primary bath with double sinks, shower, soaker tub and WIC. Relax on the front porch, back deck or in the gazebo with views of the neighborhood, and don't forget the marshmallows, the firepit will be a hit for smores. The newer storage shed will come in handy for stashing all your garden tools and outdoor furniture no matter what the season. Plenty of room in oversized heated and air conditioned oversized 2 car garage for projects, with keypad entry off laundry room. New microwave, new smoke detectors throughout and new blinds just installed.
| DAYS ON MARKET | 4 | LAST UPDATED | 6/2/2025 |
|---|---|---|---|
| TRACT | Belgian Estates | YEAR BUILT | 2007 |
| GARAGE SPACES | 2.0 | COUNTY | Preston |
| STATUS | Active | PROPERTY TYPE(S) | Single Family |
| ADDITIONAL DETAILS | |
| AIR | Ceiling Fan(s), Central Air |
|---|---|
| AIR CONDITIONING | Yes |
| APPLIANCES | Dishwasher, Microwave, Range, Refrigerator |
| BASEMENT | Concrete, Crawl Space |
| CONSTRUCTION | Block, Brick, Frame, Vinyl Siding |
| GARAGE | Yes |
| HEAT | Central, Forced Air, Propane |
| HOA DUES | Annually |
| LOT | 0.764 acre(s) |
| LOT DESCRIPTION | Level |
| PARKING | Garage Door Opener, Attached |
| STORIES | 1 |
| STYLE | Ranch |
| SUBDIVISION | Belgian Estates |
| TAXES | 1868 |
| UTILITIES | Cable Available |
| WATER | Public, Private |
| ZONING | Single Family Residential |
| SATELLITE VIEW |
| / | |
This IDX solution is (c) Diverse Solutions 2025.

© 2024 Country Roads Realty. All rights reserved. Website by COV Designs
