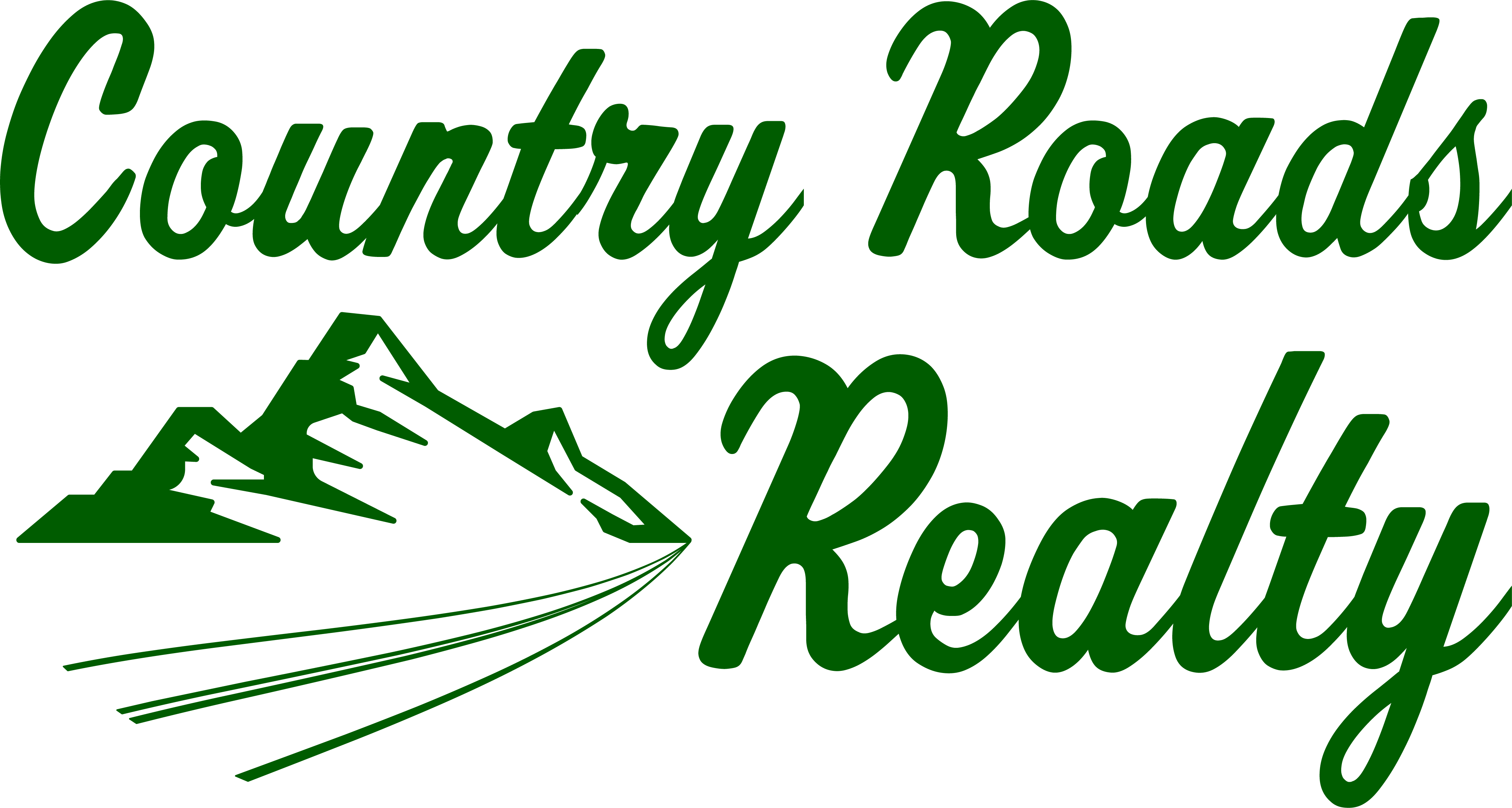
|
Discover the perfect blend of elegance and functionality in this stunning 4-bedroom, 2-story home. Step into a beautifully designed kitchen outfitted with stainless steel appliances, exquisite hand-glazed alabaster wall cabinets, and stained white oak island cabinets complimented by quartz countertops. Off of the kitchen, french doors open to a private back patio. The expansive primary bedroom features a luxurious tiled bathroom, complete with a soaking tub, a separate stand up shower, and a double bowl vanity with stained white oak cabinetry. Enjoy convenience in the laundry room which offers plenty of cabinets and shelving. The oversized garage leads you into a functional mudroom equipped with additional shelving and cabinets. Throughout the home, you will find oil rubbed bronze hardware and faucets. Don't miss the chance to make this one yours! Projected completion July 2025.
| DAYS ON MARKET | 52 | LAST UPDATED | 3/18/2025 |
|---|---|---|---|
| TRACT | Cherry Grove Estates | YEAR BUILT | 2025 |
| GARAGE SPACES | 2.0 | COUNTY | Harrison |
| STATUS | Active | PROPERTY TYPE(S) | Single Family |
| ADDITIONAL DETAILS | |
| AIR | Central Air |
|---|---|
| AIR CONDITIONING | Yes |
| APPLIANCES | Dishwasher, Disposal, Microwave, Range, Refrigerator |
| CONSTRUCTION | Frame, Vinyl Siding |
| GARAGE | Yes |
| HEAT | Central |
| HOA DUES | Annually |
| LOT | 0.81 acre(s) |
| LOT DESCRIPTION | Level, Sloped |
| PARKING | Garage Door Opener |
| SEWER | Public Sewer |
| STORIES | 2 |
| STYLE | Two Story |
| SUBDIVISION | Cherry Grove Estates |
| UTILITIES | Cable Available |
| WATER | Public |
| SATELLITE VIEW |
| / | |
This IDX solution is (c) Diverse Solutions 2025.

© 2024 Country Roads Realty. All rights reserved. Website by COV Designs
