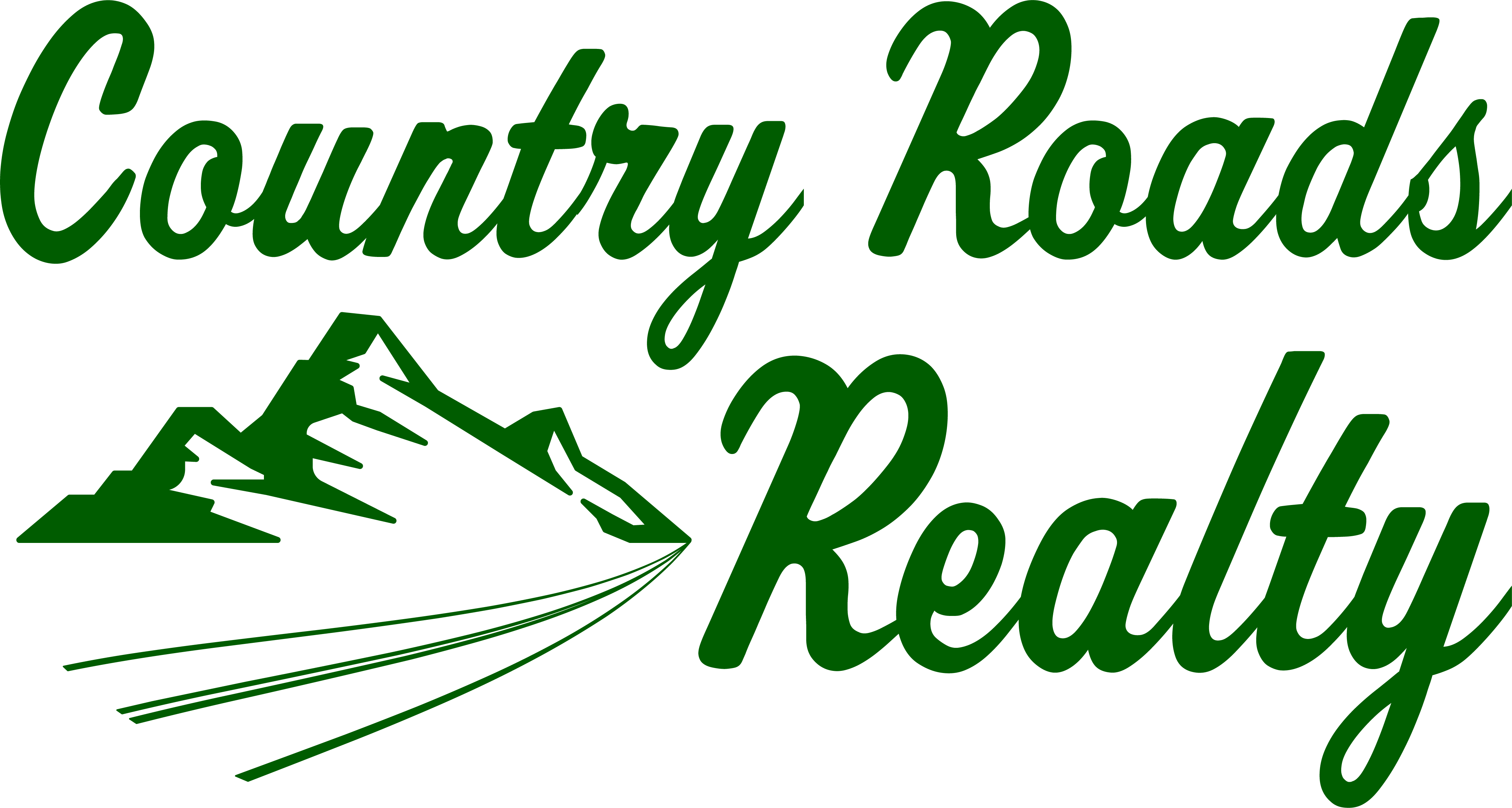
|
This gorgeous modern 3-BR 3 bath home was built by Vision Homes in 2018 on approximately 1/2 acre. The beautifully-landscaped lot offers a private rear concrete patio and rear yard bordered by woods. There is abundant off street parking including the 28x30 two-stall garage, which features attic storage from the back side. This charming open design from Vision Homes features vaulted ceilings and elegant lighting in the 15x22 Kitchen and the 18x22 Great Room. The kitchen includes a large dining area, stainless appliances including double wall oven, beautiful cabinetry, and pantry. 3 bedrooms, 2 full baths and a large laundry room are on the main level. 14x19 Primary suite with charming full bath, oversized tub and oversized closet. The lower level is a wonderfully-finished for entertaining with its 14x19 Game Room equipped with pool table and kitchenette, plus its 35x14 Den with large built-in remote electric fireplace, 3rd full bath, and room for a 4th bedroom or other expansion. Energy efficient items include well- insulated 2x6 Exterior walls and instantaneous gas water heater. Make your appointment today!
| DAYS ON MARKET | 1 | LAST UPDATED | 1/22/2025 |
|---|---|---|---|
| YEAR BUILT | 2018 | GARAGE SPACES | 2.0 |
| COUNTY | Marion | STATUS | Active |
| PROPERTY TYPE(S) | Single Family |
| ADDITIONAL DETAILS | |
| AIR | Ceiling Fan(s), Central Air |
|---|---|
| AIR CONDITIONING | Yes |
| APPLIANCES | Dishwasher, Disposal, Microwave, Oven, Refrigerator |
| BASEMENT | Partially Finished, Walk-Out Access, Yes |
| CONSTRUCTION | Frame, Vinyl Siding |
| FIREPLACE | Yes |
| GARAGE | Yes |
| HEAT | Forced Air, Natural Gas |
| INTERIOR | Pantry, Vaulted Ceiling(s) |
| LOT | 0.49 acre(s) |
| LOT DESCRIPTION | Level, Sloped |
| PARKING | Garage Door Opener, Off Street, On Street |
| SEWER | Public Sewer |
| STORIES | 1 |
| STYLE | Ranch |
| TAXES | 2551 |
| UTILITIES | Cable Available |
| WATER | Public |
| SATELLITE VIEW |
| / | |
This IDX solution is (c) Diverse Solutions 2025.

© 2024 Country Roads Realty. All rights reserved. Website by COV Designs
