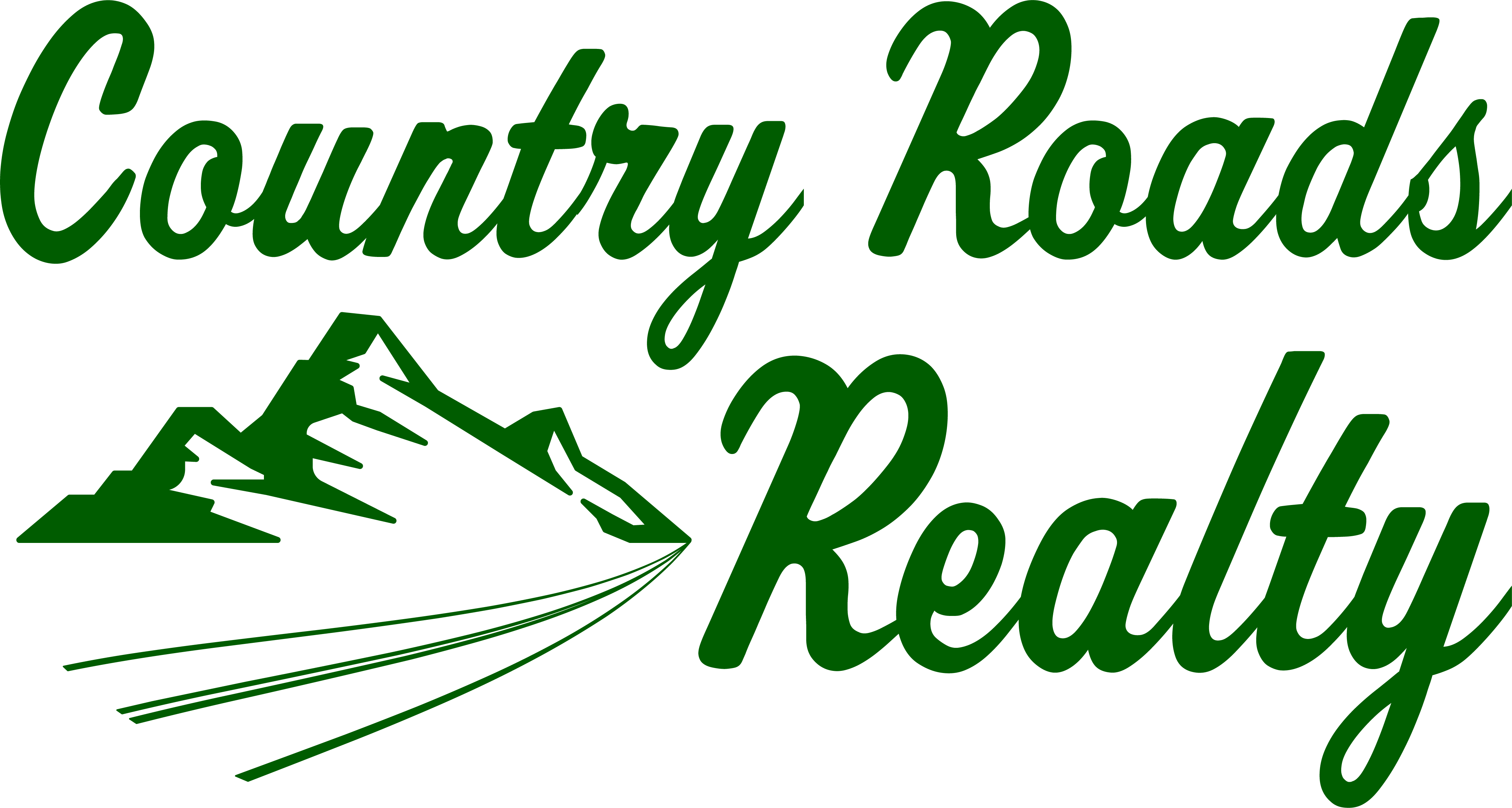
|
Spacious home open concept nice size 4-bedroom loft area upstairs nice big primary bedroom with sitting room and a nice bathroom with 2 linen closets in the primary bathroom. Beautiful kitchen with stainless steel appliances and stove top with a nice vent wall oven
| DAYS ON MARKET | 5 | LAST UPDATED | 1/21/2025 |
|---|---|---|---|
| TRACT | Worthington Village | YEAR BUILT | 2025 |
| GARAGE SPACES | 2.0 | COUNTY | Harrison |
| STATUS | Active | PROPERTY TYPE(S) | Single Family |
| ADDITIONAL DETAILS | |
| AIR | Central Air |
|---|---|
| AIR CONDITIONING | Yes |
| APPLIANCES | Dishwasher, Disposal, Ice Maker, Oven, Range |
| BASEMENT | Unfinished, Walk-Out Access, Yes |
| CONSTRUCTION | Frame, Stone, Vinyl Siding |
| GARAGE | Yes |
| HEAT | Heat Pump, Natural Gas |
| HOA DUES | Monthly |
| INTERIOR | Entrance Foyer, In-Law Floorplan, Pantry |
| LOT | 1394 sq ft |
| LOT DESCRIPTION | Level |
| PARKING | Garage Door Opener, Off Street, On Street, Attached |
| SEWER | Public Sewer |
| STORIES | 3 |
| STYLE | Traditional |
| SUBDIVISION | Worthington Village |
| UTILITIES | Cable Available |
| WATER | Public |
| WATERFRONT DESCRIPTION | Pond |
| ZONING | Neighborhood Residential |
| SATELLITE VIEW |
| / | |
This IDX solution is (c) Diverse Solutions 2025.

© 2024 Country Roads Realty. All rights reserved. Website by COV Designs
