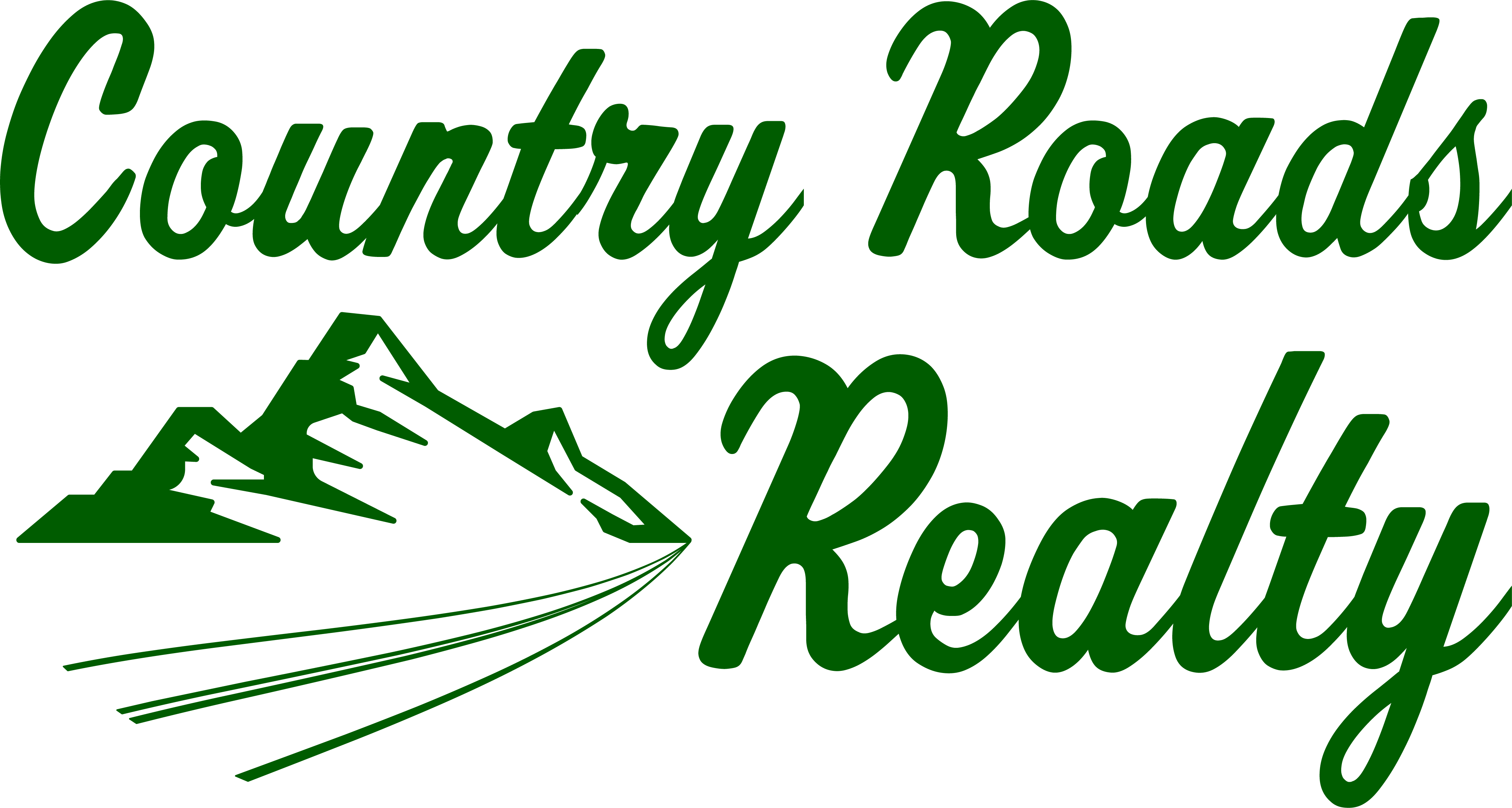
Stephen A. Holmes, Broker
222 S Kanawha St.
Buckhannon, WV 26201
(304) 472-1211
countryroadsrealtywv@citynet.net
Mon-Fri 8-5
Evenings & weekends by appointment

|
Modern take on a mid-century contemporary is situated on a 3.98 acre hill top lot. The 3-bedroom, 3.5-bathroom home features lots of flex space and high ceilings. The light filled living room features a fireplace. First floor primary bedroom features vaulted ceilings and a spacious en suite bathroom with jetted tub and shower. The first floor also offers a formal dining room, flex room that would make a good home office and laundry room. The second floor features a split floor plan with 2-bedrooms and a full bath on one end while the opposite end offers a spacious rec room and another full bathroom. Outdoor amenities include an inground pool, 2+ car garage and additional parking. FirstLook expires 01/12/2025, 12:00 AM.
| DAYS ON MARKET | 8 | LAST UPDATED | 12/16/2024 |
|---|---|---|---|
| YEAR BUILT | 1997 | GARAGE SPACES | 2.0 |
| COUNTY | Harrison | STATUS | Active |
| PROPERTY TYPE(S) | Single Family |
| ADDITIONAL DETAILS | |
| AIR | Central Air |
|---|---|
| AIR CONDITIONING | Yes |
| BASEMENT | Crawl Space |
| CONSTRUCTION | Frame, Vinyl Siding |
| FIREPLACE | Yes |
| GARAGE | Yes |
| HEAT | Forced Air, Natural Gas |
| INTERIOR | Vaulted Ceiling(s) |
| LOT | 3.98 acre(s) |
| LOT DESCRIPTION | Sloped |
| PARKING | Garage Door Opener, Attached |
| POOL | Yes |
| POOL DESCRIPTION | In Ground |
| SEWER | Septic Tank |
| STORIES | 2 |
| STYLE | Contemporary |
| TAXES | 4465 |
| WATER | Public |
| SATELLITE VIEW |
| / | |
This IDX solution is (c) Diverse Solutions 2024.

© 2024 Country Roads Realty. All rights reserved. Website by COV Designs
