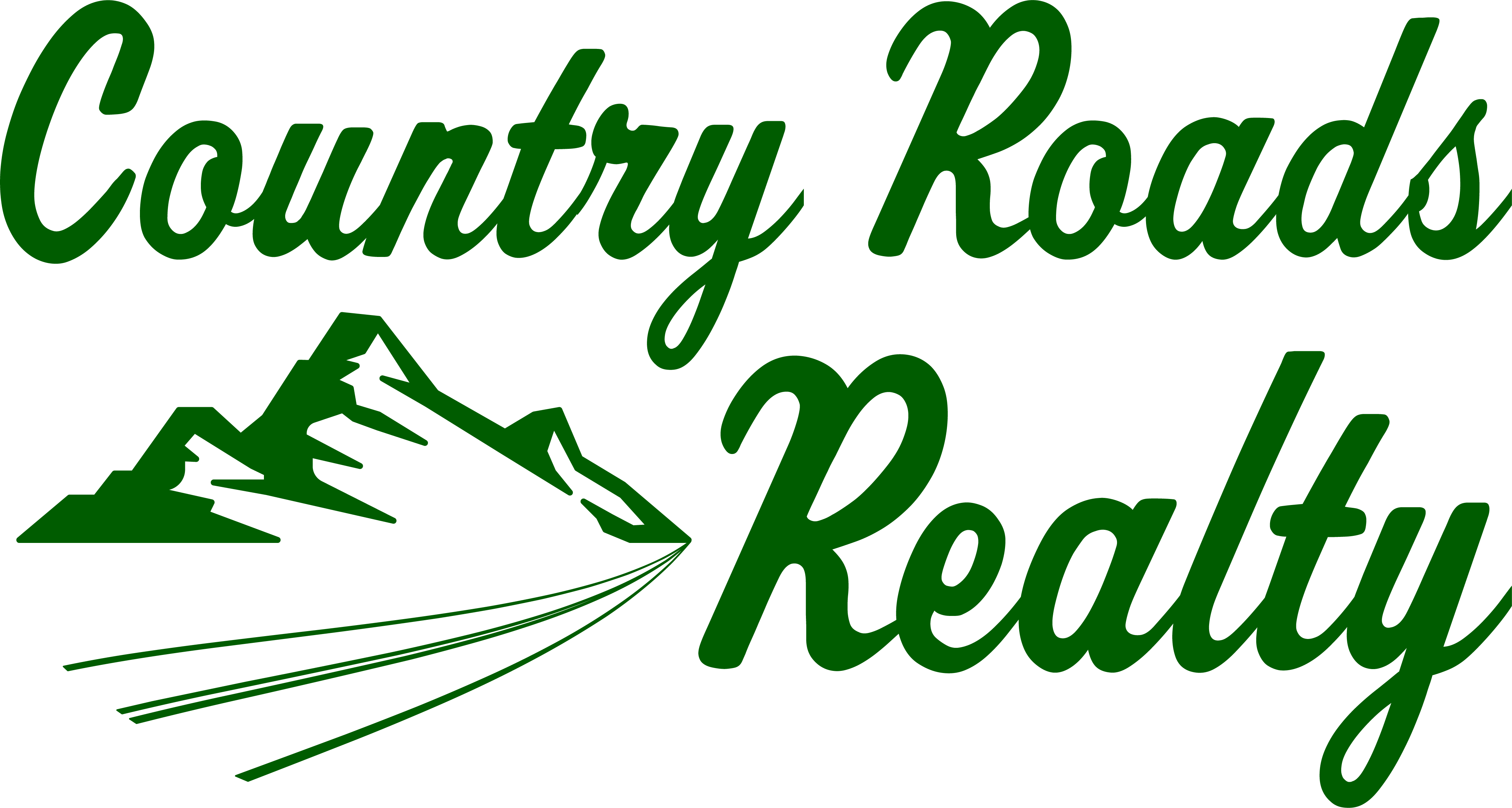
Stephen A. Holmes, Broker
222 S Kanawha St.
Buckhannon, WV 26201
(304) 472-1211
countryroadsrealtywv@citynet.net
Mon-Fri 8-5
Evenings & weekends by appointment

|
Welcome to this stunning, custom-built executive home in the sought-after Bridgeport community of Pheasant Ridge. Nestled on a private 2.15-acre lot with wooded views, this property offers a blend of luxury, elegance, and functionality. Built in 2004, this one-of-a-kind home offers an extraordinary living experience with abundant parking, exceptional craftsmanship, and sophisticated design throughout. Step inside the grand marble-tiled foyer with a soaring 19-foot ceiling and an elegant curved staircase that leads to the upper-level balcony, overlooking both the foyer and the impressive great room. The upper level features two spacious bedrooms, each with its own full bath, oversized closets, and 10-foot tray ceilings"”a great retreat for guests. Throughout the main and upper levels, you'll find 10-foot ceilings, Brazilian cherry wood floors, and luxurious details that elevate every space. The gourmet kitchen is a chef's dream, featuring custom cherry cabinetry, granite countertops, intricate stained glass accents, a large island, and top-of-the-line Wolf and Sub-Zero appliances. The kitchen also includes a convenient pantry with a wet bar and an inviting breakfast area. For formal or casual dining, choose between or combine the two adjacent dining rooms, which are separated by French doors. The heart of the home is the magnificent 25' x 16' great room, featuring vaulted ceilings peaking at 18 feet at the balcony, a striking floor-to-ceiling stone fireplace, and a grand arched picture window that frames the serene backyard. The room flows seamlessly to the 13' x 44' covered patio"”ideal for hosting large gatherings or enjoying peaceful evenings surrounded by nature. On the main level, discover two generously sized bedrooms, each with cherry wood floors, oversized closets, and en-suite bathrooms adorned with rich tile-work. The 33'x14' primary suite is an opulent sanctuary with a cozy stone fireplace, office nook, 10-foot tray ceiling, and a luxurious 18' x 17' spa-like bath. The primary suite's bathroom includes 2 vanities, an elegant tub, two oversized closets, and stunning tile details. For recreation and relaxation, descend the second curved oak staircase to the expansive 37' x 15' game room on the lower level. With the largest of the home's three gas-log fireplaces, this space opens to the backyard through double doors and offers endless possibilities for entertaining. The full basement also offers potential for additional living space, with vast storage areas and access to the integral garage. This custom home, appraised at its current value, blends exceptional craftsmanship, luxurious finishes, and ample space for both everyday living and grand entertaining. From the serene outdoor surroundings to the lavish interiors, this Bridgeport estate offers an unparalleled lifestyle in one of the area's most desirable communities. Make this exceptional property your forever home"”where every detail has been thoughtfully designed to provide comfort, beauty, and lasting memories.
| DAYS ON MARKET | 4 | LAST UPDATED | 10/18/2024 |
|---|---|---|---|
| TRACT | Pheasant Ridge | YEAR BUILT | 2004 |
| GARAGE SPACES | 3.0 | COUNTY | Harrison |
| STATUS | Active | PROPERTY TYPE(S) | Single Family |
| ADDITIONAL DETAILS | |
| AIR | Ceiling Fan(s), Central Air |
|---|---|
| AIR CONDITIONING | Yes |
| APPLIANCES | Dishwasher, Disposal, Microwave, Oven, Range, Refrigerator |
| BASEMENT | Concrete, Walk-Out Access, Yes |
| CONSTRUCTION | Brick, Frame |
| FIREPLACE | Yes |
| GARAGE | Yes |
| HEAT | Central, Forced Air, Natural Gas |
| HOA DUES | Annually |
| INTERIOR | Entrance Foyer, In-Law Floorplan, Pantry, Vaulted Ceiling(s), Wet Bar |
| LOT | 2.15 acre(s) |
| LOT DESCRIPTION | Level, Sloped, Wooded |
| PARKING | Garage Door Opener, Off Street, On Street, Attached |
| SEWER | Septic Tank |
| STORIES | 2 |
| STYLE | Two Story |
| SUBDIVISION | Pheasant Ridge |
| TAXES | 4668 |
| UTILITIES | Cable Available |
| WATER | Public |
| SATELLITE VIEW |
| / | |
This IDX solution is (c) Diverse Solutions 2024.

© 2024 Country Roads Realty. All rights reserved. Website by COV Designs
